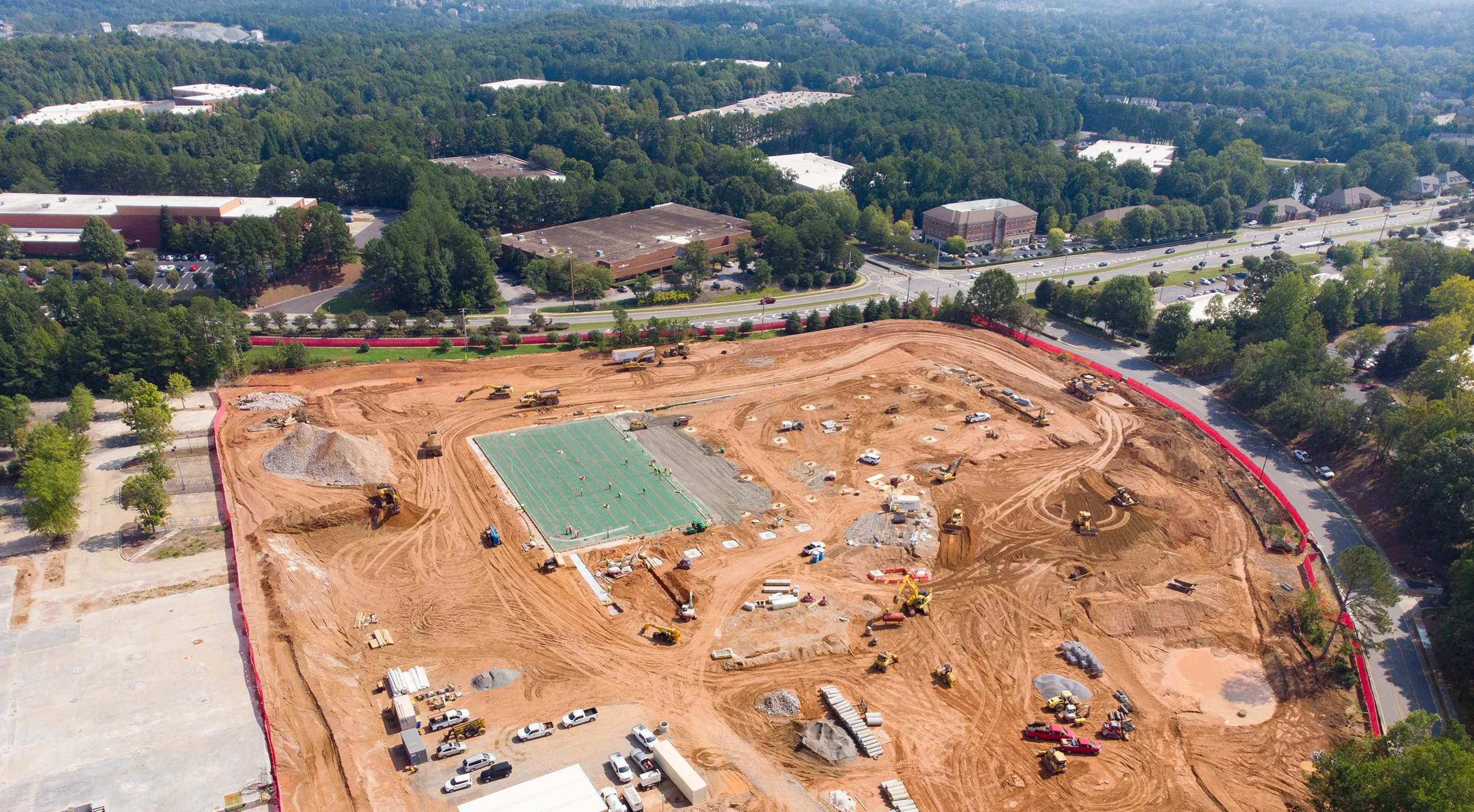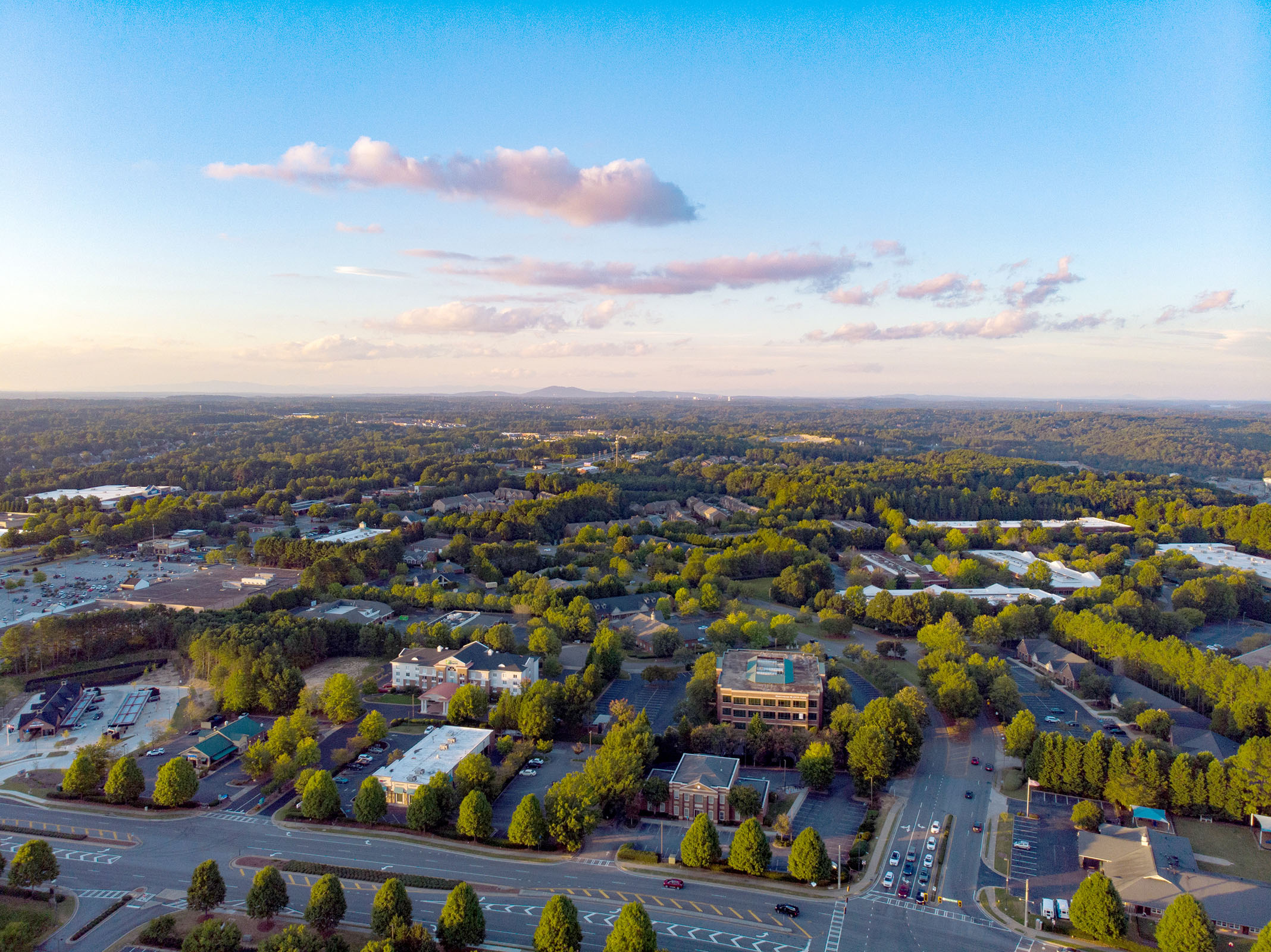
Site Plan Requirements
Sal Gaeta
Chief Building Official
Johns Creek, GA 30097
Site Plans: General Info
A site plan is required if there is any land disturbance, i.e. soil is exposed.
Land Development and/or Planning & Zoning may require more than a simple site plan on parcels that are in stream buffers or in the River Corridor. This requirement will be in the Correction Comments. The applicant may check Creekview GIS or contact Land Development before submitting.
A Site Survey signed by a Land Surveyor or Engineer may not be used as the basis for a site plan unless a) the name and seal are crossed out and b) a statement is placed on the site plan that says “This site plan was drawn by [the name and contact information of the person drawing on the survey] .”
An aerial photo or parcel boundary map from Creekview GIS may be used as the basis for a simple site plan, but may not be accepted if the proposed work is close to the setbacks or property lines or is in a stream buffer.
Permits Requiring Site Plans – Simple
- Accessory Structure
- Administrative Permit
- Alteration – Exterior
- Cell Tower – Alteration
- Deck/Porch/Patio Cover
- Demolition – Structure
- Solar Panel
- Temporary Structure
Permits Requiring Site Survey and Site Plans – Full
- Cell Tower – New
- Addition
- Foundation Only
- New Building
- Shell Building
- Pool/Spa & Barrier
- Retaining Wall
Permits with No Site Plan Required
Location Plans show location of work within the structure. Key Plan shows location of structure on the parcel. Location and Key Plans are typically on the cover sheet of the plan set.
- Residential Alteration – Interior (requires Location Plan)
- Commercial Alteration – Interior (requires a Location Plan plus a Key Plan)
- Demolition – Interior (requires a Location Plan)
- Mechanical Hood
- Trade
Site Plans – Simple
Provide site plans that clearly and accurately show existing and proposed conditions.
- Show the property boundary and its dimensions, street frontage, setbacks, and applicable buffers and easements.
- Show existing structures, retaining walls, fences, all paved areas, and any demolition.
- Show proposed construction on a separate plan sheet. Provide dimensions from proposed structures to the property lines, measured perpendicular to the property line to the closest point of the proposed structure.
- If the Critical Root Zone (CRZ) of any hardwood or specimen tree will be affected by construction activity, show tree protection fencing, as well as notation detailing tree protection measures, including materials to be used.
- Must be dimensioned and drawn to scale. Provide graphic scale and North arrow. Minimum Scale: 1”=20’-0”
Site Plans – Full
Provide site plans that clearly and accurately show existing and proposed conditions.
- Show property boundary and its dimensions, setbacks, and applicable buffers or easements.
- Show existing structures, retaining walls, fences, all paved areas, and any demolition.
- Show what’s proposed on a separate sheet from the existing plan. Site plan must show dimensions, including distances to property lines for any new construction, measured perpendicular to the property
- line to the closest point of the proposed structure.
- Show all infrastructure, including parking lot markings and landscaping for commercial projects.
- Show limits of soil disturbance, erosion control, runoff reduction calculations, and storm water management.
- Show site topography with minimum 2’ contours.
- Specimen and hardwood trees should be depicted with their CRZ, DBH, and species notated. Show the Tree Protection Plan with depictions of all tree protection fencing, as well as notation detailing tree protection measures, including materials to be used.
- Label construction entrance, areas for construction access, dumpster placement, and lay-down/staging.
- Site plans for pools must show location of pool/spa, fence and gates, decking, and pool equipment, with dimensions to property lines. Commercial pool plans must meet ADA requirements.
- If a sealed boundary survey is marked up in any way, the name of and contact information for the person who made the markups must be shown on the survey.
- Must be signed by the preparer. Provide a North arrow and graphic scale. Minimum Scale: 1”=20’-0”
Site Survey
In addition to Site Plans-Full, a Site Survey (also called a boundary survey) is required for new buildings, additions, and retaining walls, or as requested by Community Development Staff. A full site plan cannot substitute for the site survey. Both must be submitted. If there is an active Land Disturbance Permit for the property, the approved site plan may be used.
- Surveys must be signed and sealed by a Georgia-registered land surveyor.
- The survey should show property lines, all existing structures (including retaining walls) and paved areas on the property, setbacks, buffers, easements, utility lines, landscaping, and topography, with contours at 2’ intervals.
- Provide a North arrow and graphic scale. Minimum Scale: 1”=20’-0”

