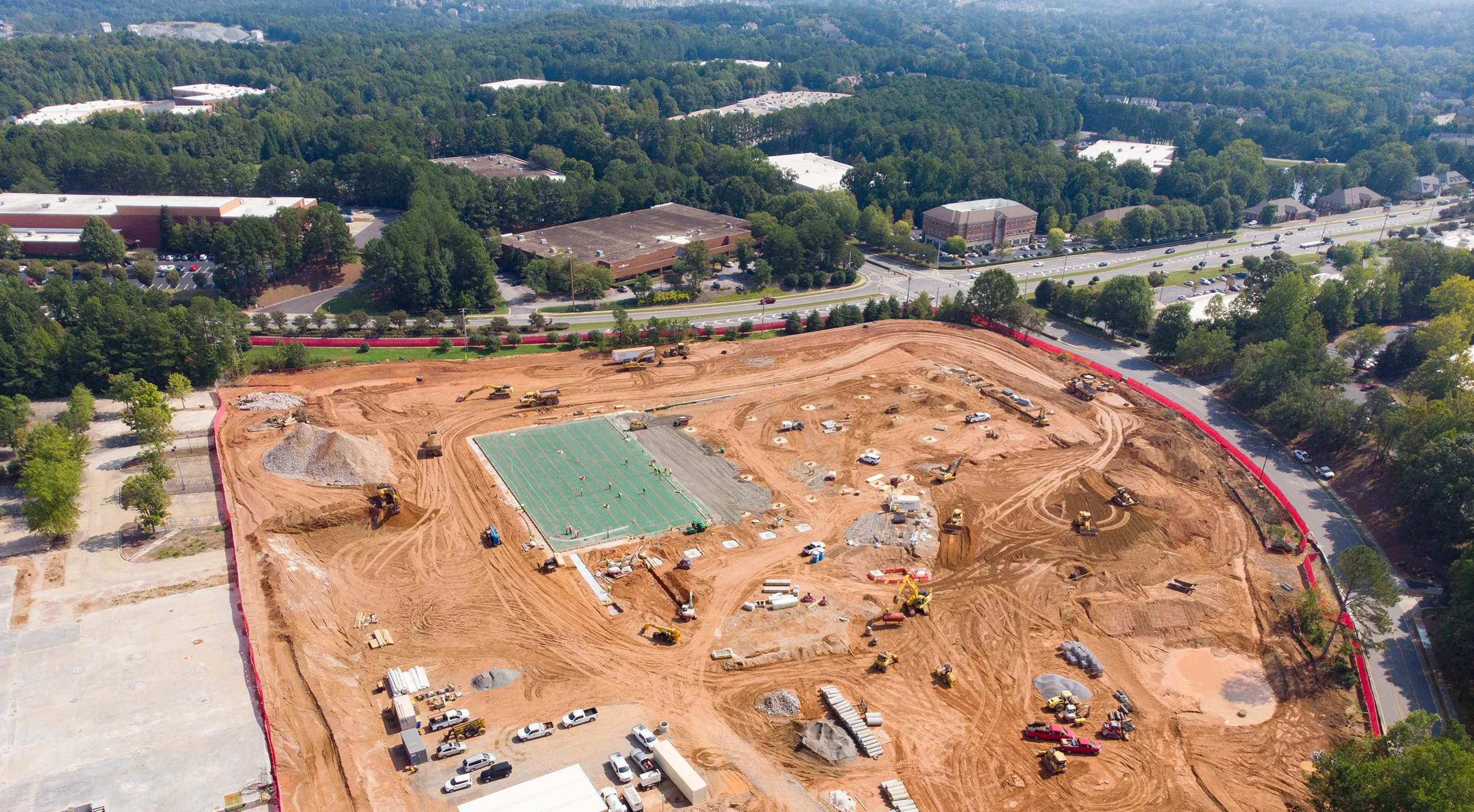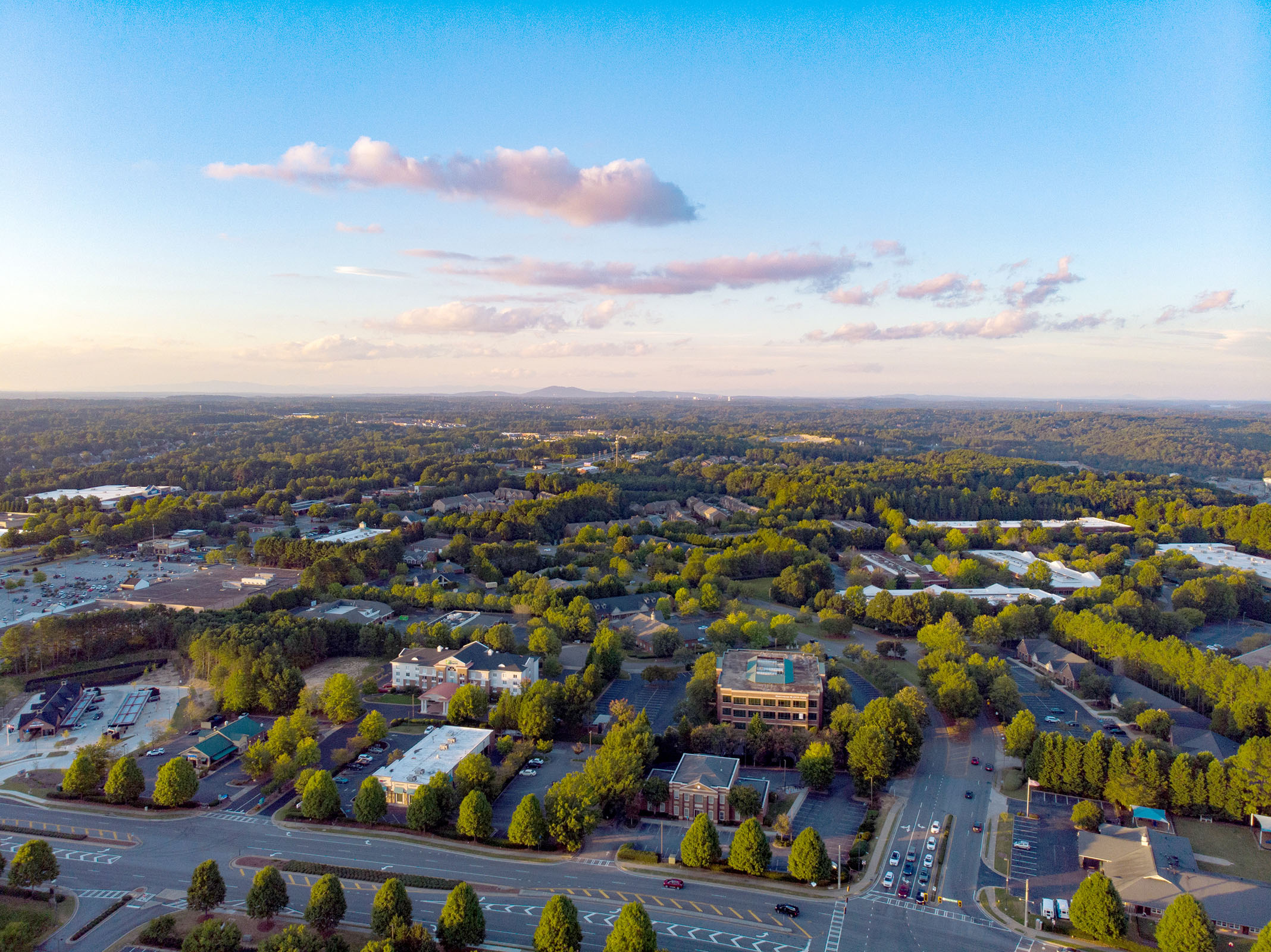
Application Documents & Plans
Sal Gaeta
Chief Building Official
Johns Creek, GA 30097
Required Documents
Building permits require specific types of documents to be submitted during application. Additional documents may be required during or at the end of construction.
Submitted documents are evaluated by plan reviewers for code compliance. They are reviewed by one or more disciplines, depending on the project: Building, Land Development, Planning & Zoning, and Fire
Marshal divisions.
On our website, a guide called Building Permit Submittal Requirements lists document requirements for each type of permit. Generally, these documents fall into the following categories: Application Documents, Drawings, Specifications, and Related Documents.
Application Documents
Application forms are no longer used to apply for a building or trade permits. Applications are completed on the CSS portal.
- Application forms are no longer used to apply for a building or trade permits. Applications are completed on the CSS portal.
- Plans and documents are uploaded to the permit application on the CSS Portal as attachments
- Plans must me File Format Requirements
- All documents must be .PDF files
- Related documents may be required, such as:
Authorized Permit Agent Affidavit and photo ID
Homeowner-Contractor Affidavit, photo ID, and Proof of Ownership
Engineer’s Certification for Retaining Wall
Owner’s Indemnification for Retaining Wall
Copy of Variance or Land Use Petition granted
Photos of existing conditions
Other miscellaneous documents supporting the application
Note: Contractors register their credentials in the CSS Portal under Contractor Registration. The registration is valid until the related licenses expire.
Architectural Drawings
Architectural plans show the layout and aesthetics of a proposed project. They include details regarding:
- Floor plans – existing and proposed layouts
- Scope of demolition, for alterations
- Life safety and occupancy information
- Elevations
- Sections and details
- Material schedules
MEP Plans:
Mechanical plans show the mechanical layout and equipment that will be installed. These plans show:
- Heating and cooling, water heater
- Ventilation systems
- Kitchen equipment
- Smoke control/evacuation systems
- Duct layouts
- Manual J and Manual S Calculations
Electrical plans show electrical components that will be installed for a project. These plans show:
- Electrical fixtures
- Lights, switches, and outlets
- Electrical service panel
- Transformers and switch gears
Plumbing plans provide water, waste, and gas piping plans. They show the following layouts and information:
- Riser diagrams
- Plumbing floor plans and fixtures, water heater
- Hydraulic calculations
- Water, waste, grease, fire sprinkler, and greywater systems
Structural Plans
Structural plans provide information about the overall engineering of a building. They include the following information for plan reviewers to evaluate:
- Connections and anchorage
- Beams, spans, columns, footings, and slabs/foundations
- Floor, ceiling, roof, and wall components
- Sealed LVL beam layouts and calculations
- Sealed truss layouts and calculations
- Shear wall designs
- Structural calculations (support documents for the drawings)
Site Plans
- Conditions, structures, and impervious surfaces – existing and proposed
- Property lines, setbacks, and right-of-way
- Grading and land disturbance areas
- Water retention and drainage
- Easements, stream buffers, and flood plain information, if applicable
- Erosion control and tree protection measures
- Impervious surface calculations
- Landscaping and trees
See Site Plan Requirements for detailed guidance.
Specifications
Some permits require supplemental specifications, such as:
- Engineering calculations (sealed by registered engineer)
- Manual J & S calculations
- Cell tower and solar panel equipment specifications
- Manufacturer’s specifications and/or installation requirements, when required
Related Documents
- Third-party inspection reports
- Special Inspection reports
- As-built survey
- Change of Contractor Request
- Permit Extension / Renewal Request
- Certificate of Occupancy / Completion Request

